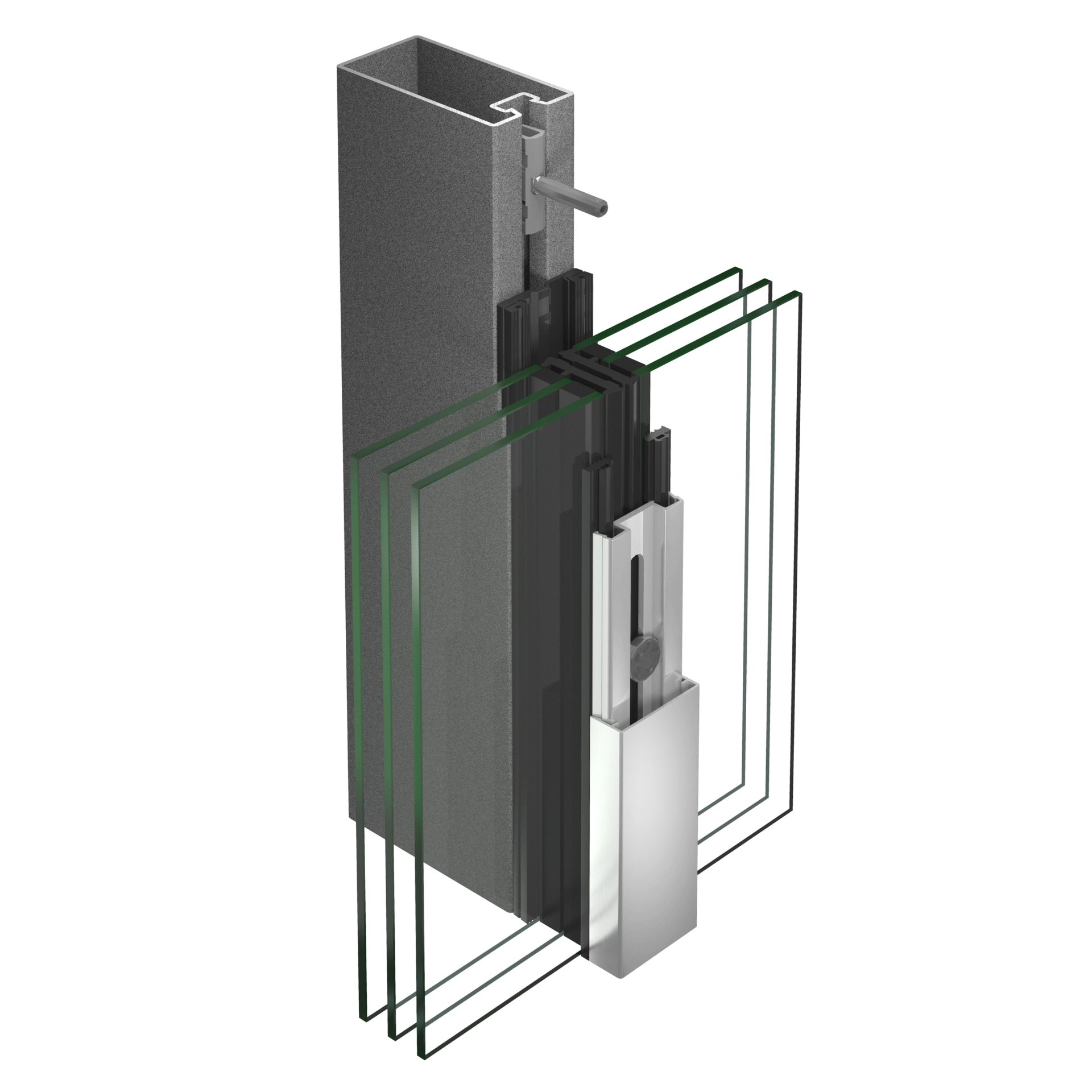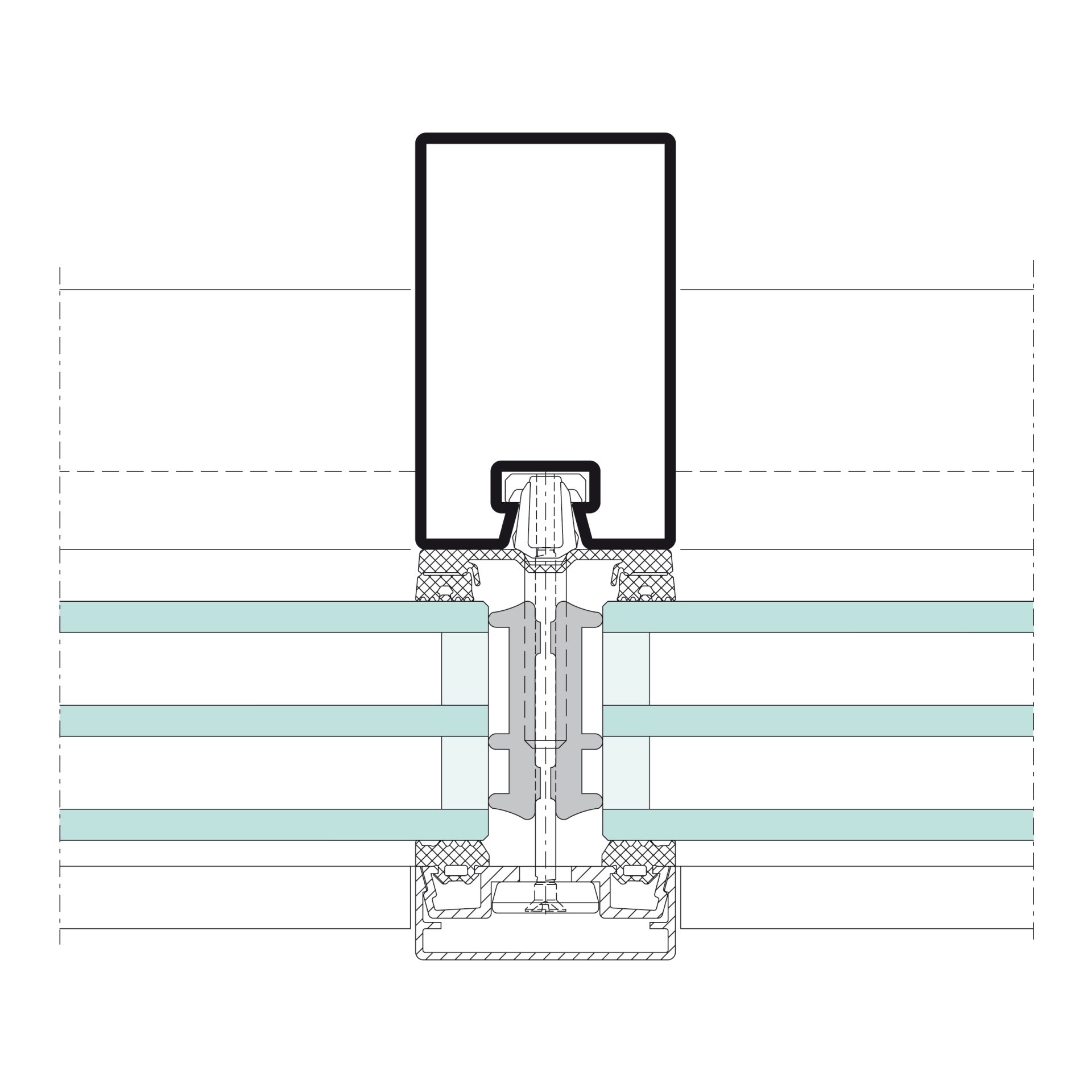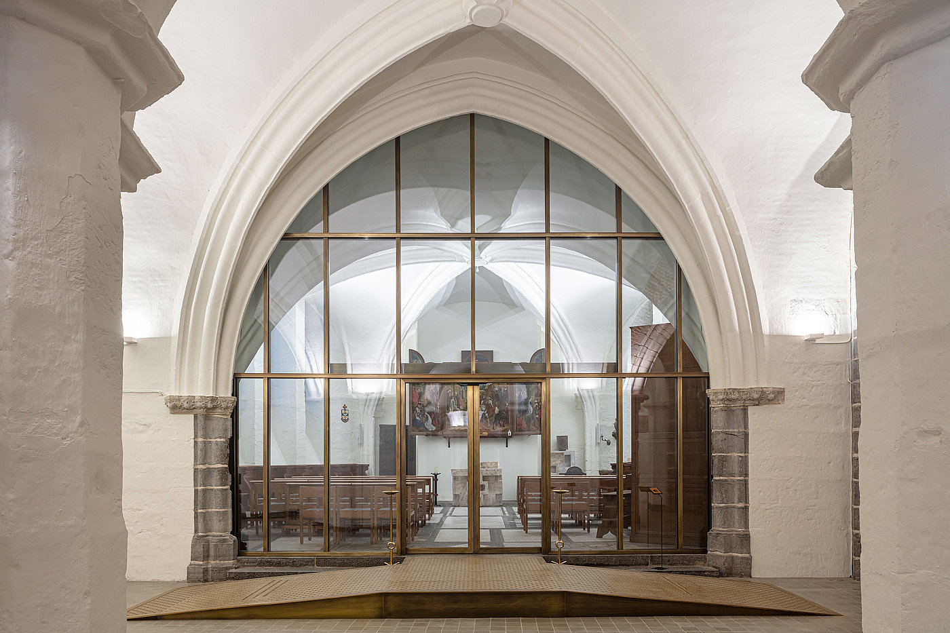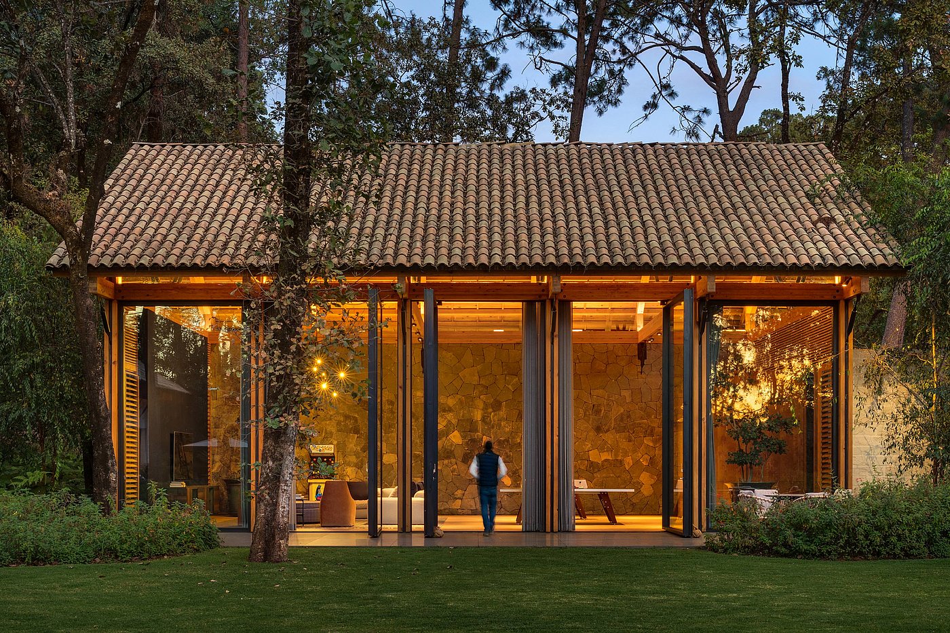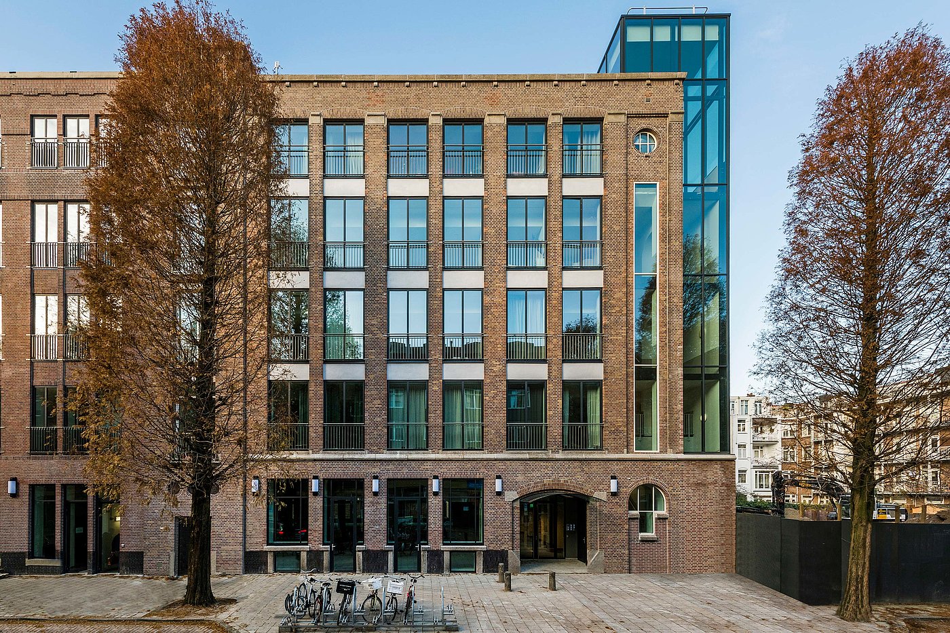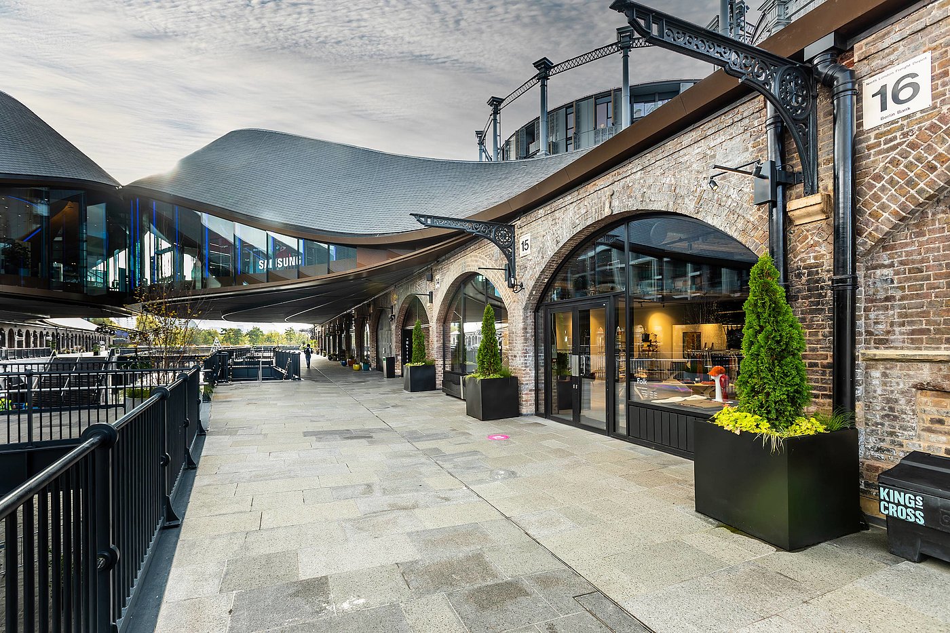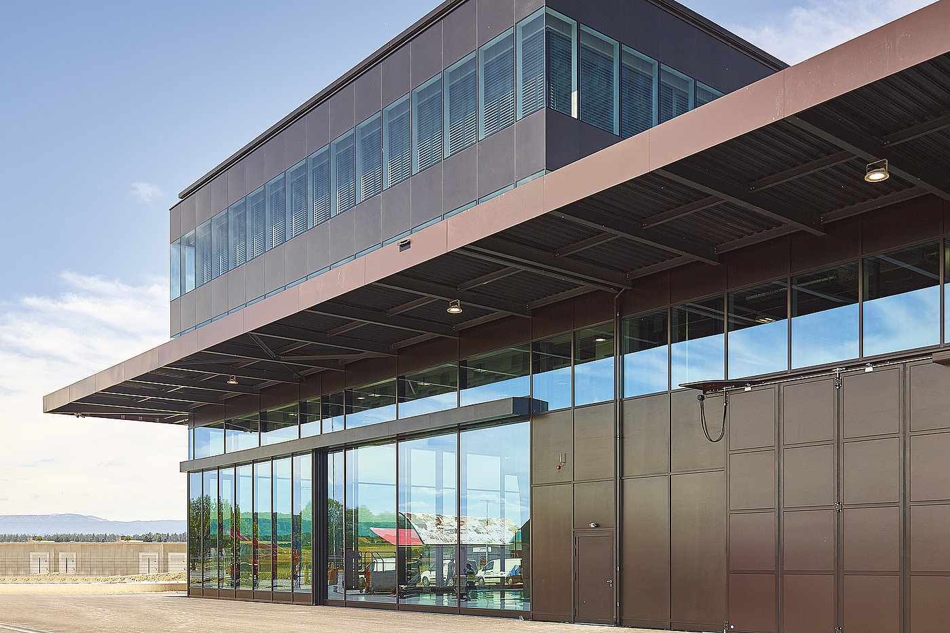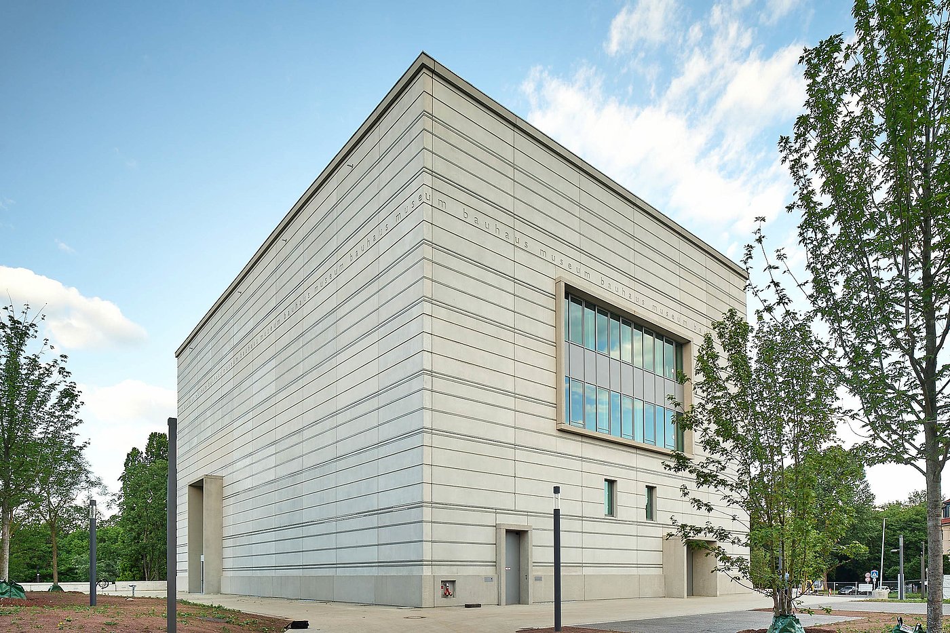VISS Facade
VISS facade system – Jansen offers a highly thermally insulated facade construction with a Passivhaus certificate for any application both in new buildings and refurbishments. The components from the modular system are selected to suit the structural requirements, size of panels, and/or infill element thicknesses in order to achieve the best solution in terms of structure and cost.
Materials / surface
- Uncoated steel or hot-dipped galvanized strip steel, suitable for powder-coating or stove enameling
- Cover profiles in aluminum and stainless steel
Support structures
- VISS system profiles
Designer profiles (Linea, Delta, non-standard profiles)
Construction types
- Mullion-mullion-transom construction
- Mullion-transom-mullion construction
- Welded and/or push-fit construction
- Segmental glazing, concave and convex
Equipment
- Highly insulated; with Passivhaus certificate
- Structural glazing
- Easy fixing of solar screening devices
- Windows and doors can be fitted
Special technical features
- Face width 50 and 60 mm
- Thickness of infill elements, 6 to 70 mm
- Construction depths 50 to 280 mm
Test certificates
- CE marking in accordance with product standard EN 13830
- Coefficient of thermal transmittance Uf > 0.65 W/m2K
- Airborne sound insulation Rw 47 db
- Tightness against heavy rain class RE1200
- Air permeability class AE
- Resistance to wind load class 2 kN/m2
- Impact resistance class E5/I5
- Burglar resistance RC 2 to 3
- Bullet resistance FB4/NS
- Clamp connection AbZ Z-14.4-459
- Mullion-transom connection AbZ Z-14.4-467
- TRAV
- Avis Technique France
- CWCT test
