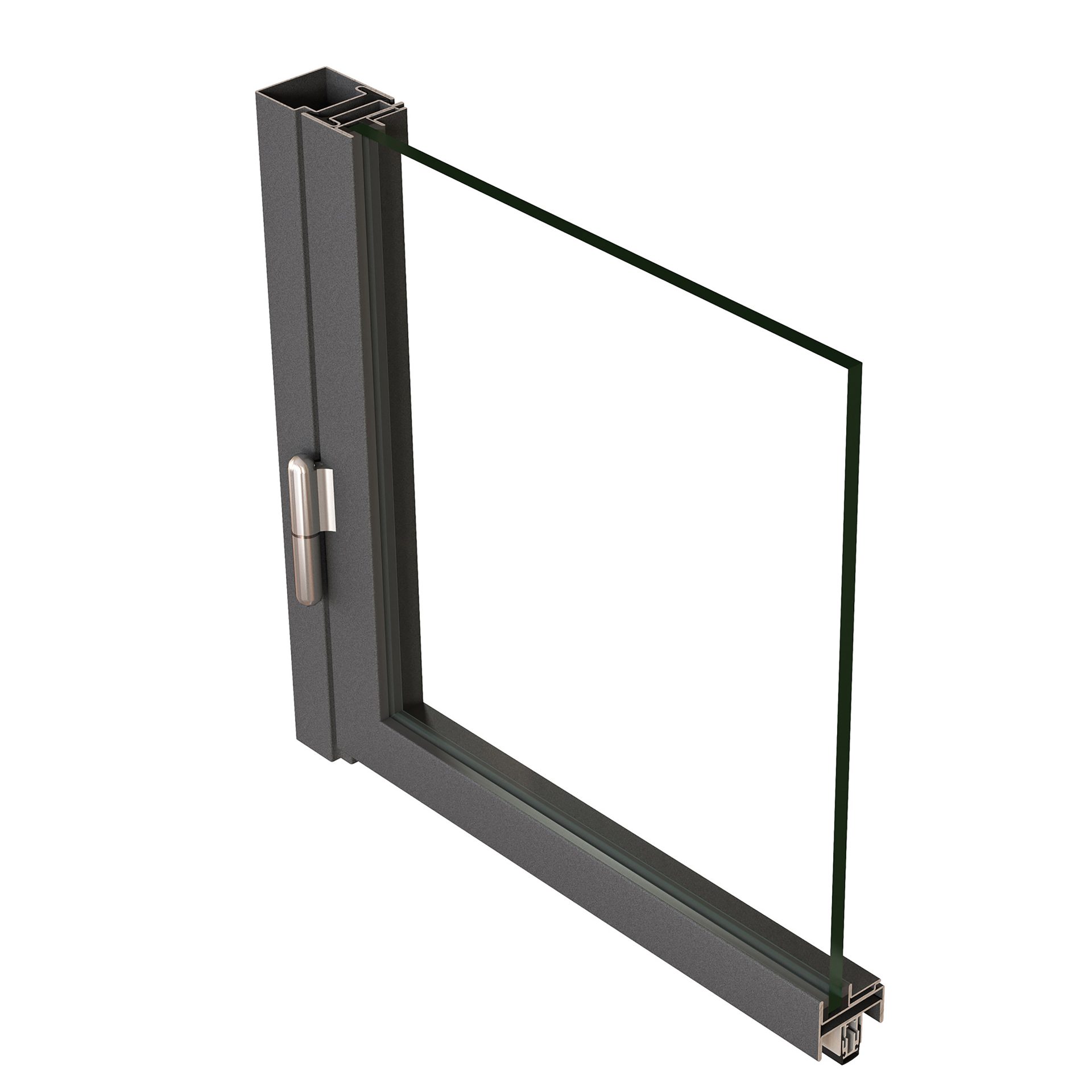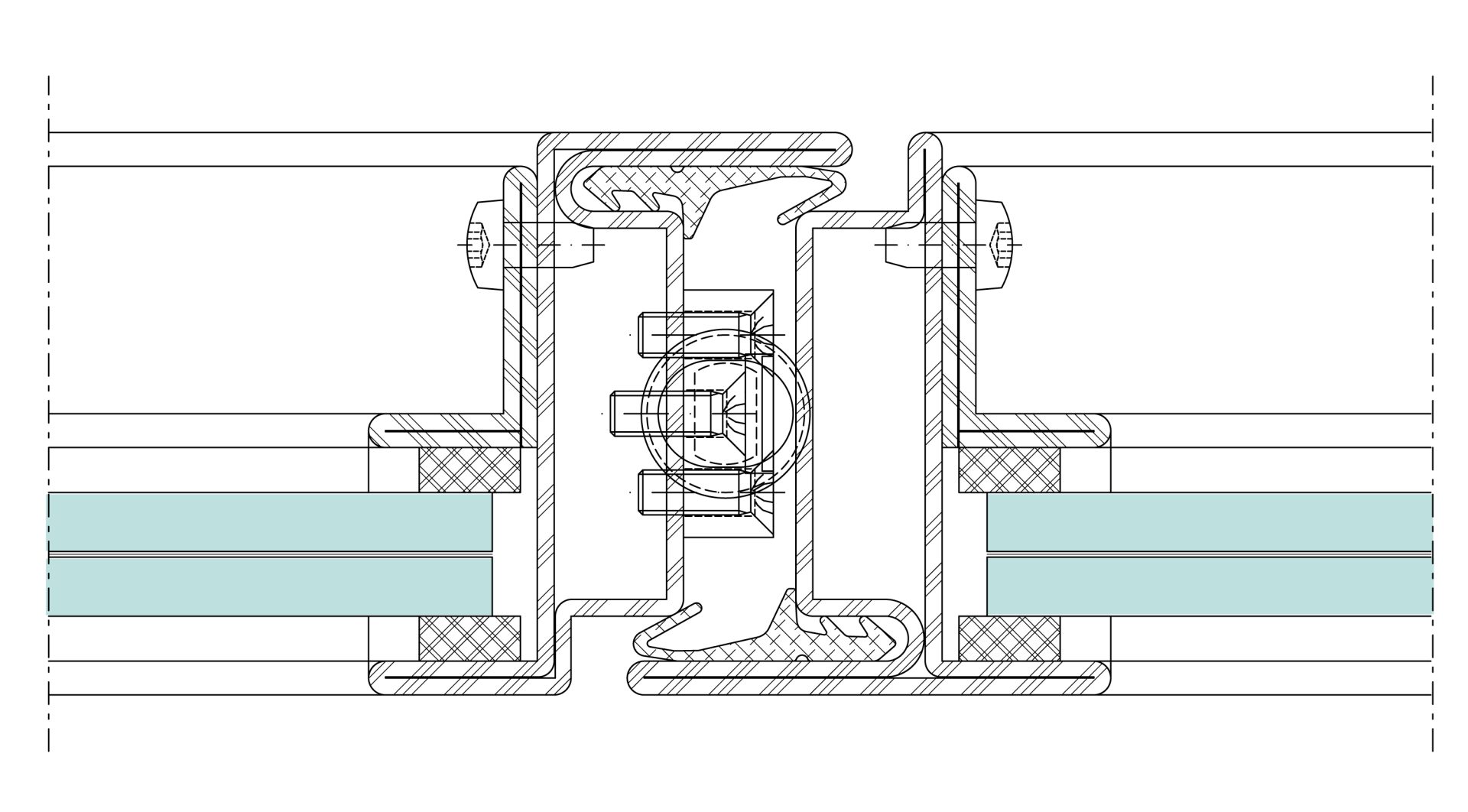Interior doors and walls Jansen Art’15
Interior doors and walls Jansen Art’15 – Slim steel profile system for interior doors and walls
The extremely reduced face width of Jansen Art’15, the new non-insulated steel profile system from Jansen, allows a unique design, while the steel material ensures a long service life. In this way, Jansen Art’15 not only meets the high design demands of ambitious architects, but also the high expectations of discerning clients in terms of design and function. Jansen Art’15 doors and partitions separate the entrance hall from the living space, the kitchen from the dining area, or the home office from the living room, without compromising on the generous space. The extremely narrow, highly resilient steel profile system always ensures durable, highly stable constructions in an unparalleled slimline frame.
Benefits
- Minimal face widths
- Transparent room divider in the interior
- Three design options
Field
- renovation and new construction
Available as:
- Window-door
- Projected top-hung window
Materials / surface finish
- Bright
- Strip galvanised steel
Window types / opening types
- Interior doors, single and double-leaf, with sidelight and toplight
- Interior fixed glazing
Fittings
- Wet glazing or putty
- Locks and handles for the window doors
- Floor seals
- Curved units
- Glass thicknesses of 6 to 24 mm
- Max. weight 100 kg
Special technical features
- Basic depth of 50 mm
Very narrow face widths
- Fixed glazing 25 mm
- Door leaf 43 mm
- Door meeting stile design 66 mm
- Easy to fabricate
- Door leaf sizes up to 900 x 2400 mm
Test certificate
- Airborne sound insulation up to Rw 43 dB


